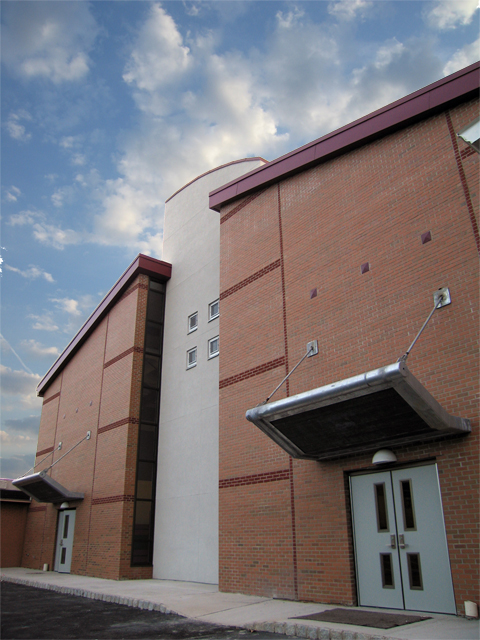
















Working with Df Gibson Architects, we acted as the construction administrator for this project, overseeing all facets of construction for the A/E team including shop drawing review, onsite weekly inspections, response to request for information from the contractor, field sketch preparation, application for payment review & processing, punchlisting and project closeout. The project received the Grand Prize from the NYC Landmarks commission for preservation.
AOR: DF Gibson Architects

New 162,000sf bookless, wireless high school done in partnership with Microsoft and Philadelphia School District for 1,000 students.
Project Executive/LEED Administrator
Programming, Schematic Design, Construction Documents, Construction Administration, Daylight/Energy Modeling/Commissioning Coordination/Oversight
AOR: The Prisco Group

Green features include:
Rainwater Catchment to flush all toilets saving 1million gallons of water annually,
Green Roof & Energystar Roof to reduce heat island effect
Bioswales & Stormwater best management practices to achieve net zero stormwater runnoff
Building integrated photovoltaics
Energy efficiency measures such as daylighting, increased building envelope insulation, high performance HVAC & lighting controls to reduce energy use 49%

3 Phase, multi-year 30,000sf addition and 50,000sf gut renovations to provide 16 new classrooms, media center, dance studio, theatre studio, full gym, fitness center & locker rooms, cafeteria, cosmotology program and science labs.
Project Manger
Designed to LEED Silver standards.

Exposed steel trusses, daylit, displacement ventilation, FSC wood flooring, non-toxic finishes.

Green features include:
Green Roof
20kW photovoltaic system
Sustainable Interior Finishes
High Perfrmance HVAC, Lighting & Controls
(*Led by Jason Kliwinski while Director of Sustainability at Spiezle Architectural Group)

15,000sf cafeteria addition and 18 phase occupied gut renovation of 55,000sf existing 1923 colonial -style building with all new windows, flooring, millwork, HVAC, lighting and controls.
Project Manager & LEED Administrator.
AOR: Spiezle Architectural Group
(*Led by Jason Kliwinski while Director of Sustainability at Spiezle Architectural Group)

New school gardens & playground in courtyard.
(*Led by Jason Kliwinski while Director of Sustainability at Spiezle Architectural Group)

Master Plan & 13 Building, ground up build out including 250,000sf of space for academic building, fitness center, welcome center, environmental center, faculty/student housing, and support facilities.
AOR: Spiezle Architectural Group
(*Led by Jason Kliwinski while Director of Sustainability at Spiezle Architectural Group)

Green features include:
Daylighting
Natural Ventilation
Non-toxic finishes
High Performance HVAC/Lighting
Project Designer: Roger Villarreal
AOR: Spiezle Architectural Group
(*Led by Jason Kliwinski while Director of Sustainability at Spiezle Architectural Group)

30,000sf addition housing new gym, fitness center, music room, multi-purpose room, 10 classrooms. Gut renovation of all bathrooms in existing building & upgrade of HVAC in several classrooms. Designs to LEED Silver standards. Sustainable features include extensive daylighting design, non-toxic finishes, waterless urinals & low flow plumbing fixtures, geothermal HVAC, 50kW solar photovoltaics.
Project Manager
AOR: The Prisco Group

View of classroom wing. Features saw-tooth plan design to orient classroom glass north and therefore dramatically improve daylighting while reducing heat gain and glare.
Project Manager

View of music room and gym addition.
Project Manager
